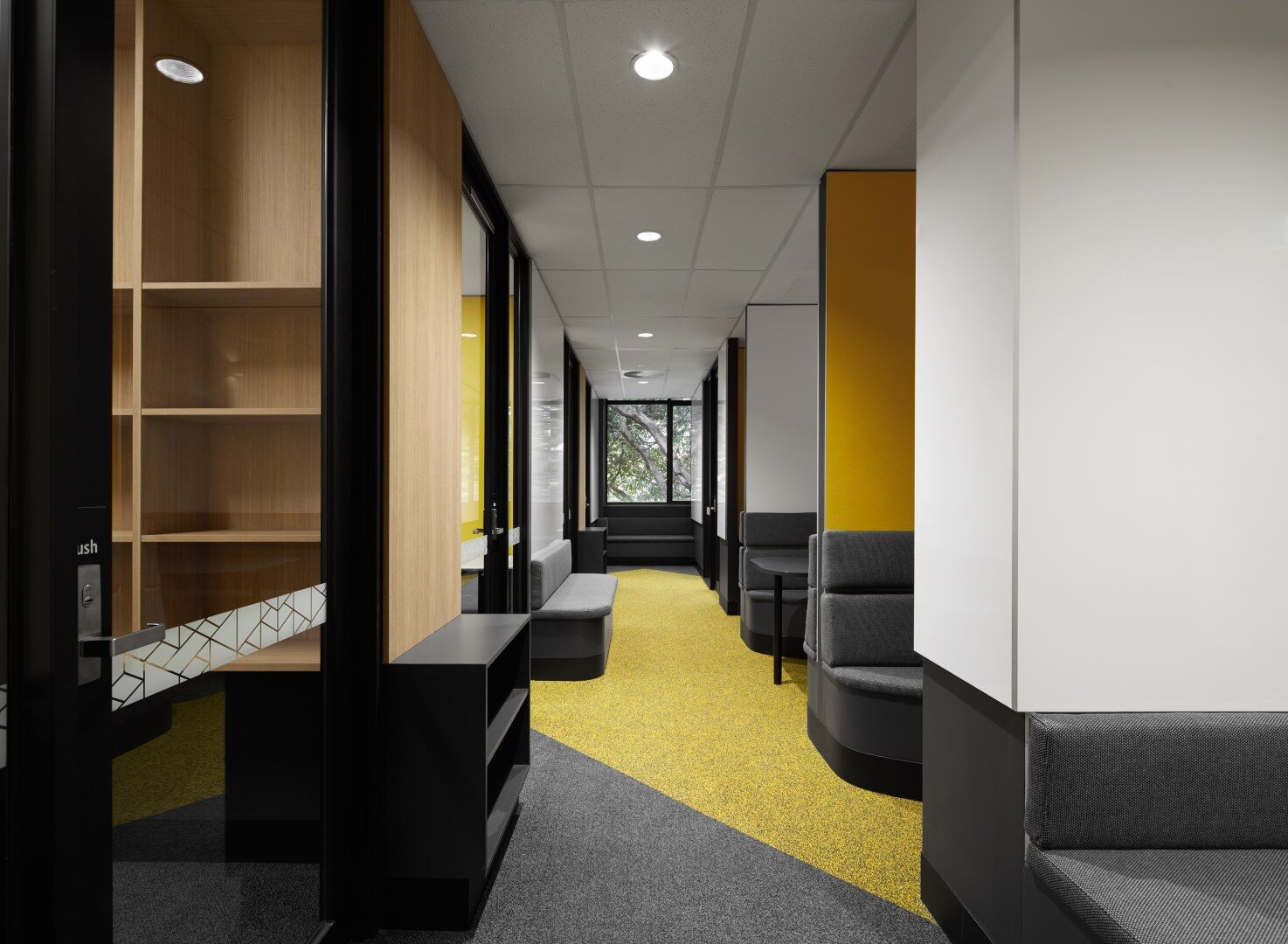The Warren
Two floors of purpose built staff accomodation to ease the transition from single occupancy office to a flexible, semi-open plan, ‘library’ based environment.







Carefully shoehorned into the modest extent of the upper levels of a 1941 red brick factory shell, the Warren is a set of staff spaces that try to refocus the typically inward-facing, isolated nature of individual offices through a geometric ‘masterplan’ (that links the layout to key outward views and sources of natural light), attention to the detail of material and finish, improved transparency and robust internal planning to permit future adaptation. Offices are accompanied by single, double and four person pods that provide a consultation space on a constricted footprint.
Tertiary Education
Workspace
Interior Design
Built by Kapitol Group, engineered by Waterman, photographed by Jeremy Wright Photography
Project management by Cerno
