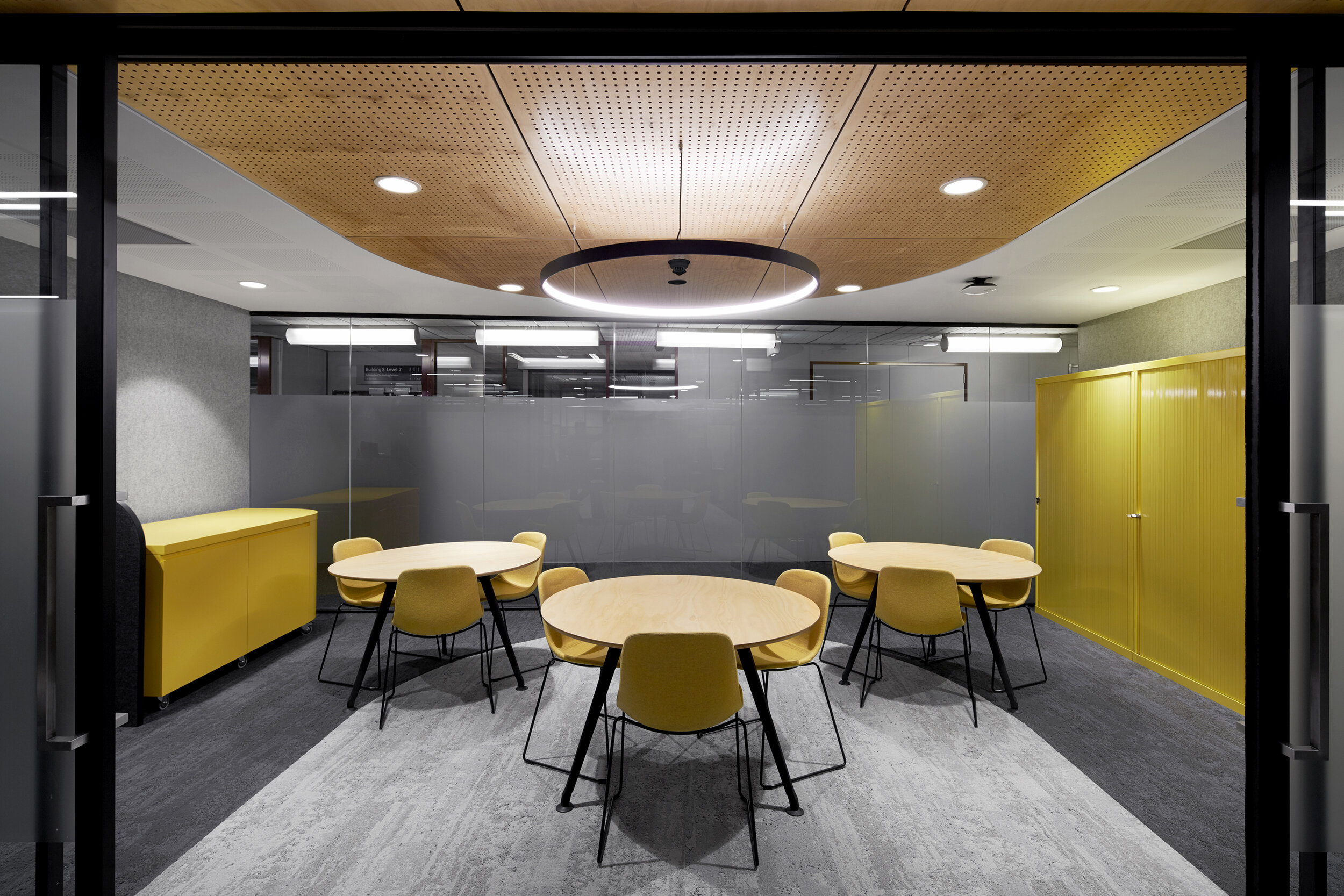Islands and Angles
This multi-part project comprised workspaces, staff amenities and dedicated offices for research students, spread across an existing floor and tied together by a playful yet professional material palette.






This rapidly-programmed project sought to re-purpose a series of disparate spaces.
Tertiary Education
Workspace
Interior Design
Built by Alchemy, engineered by Lucid Consulting, photographed by Jeremy Wright Photography
Project management by RMIT Property Services
